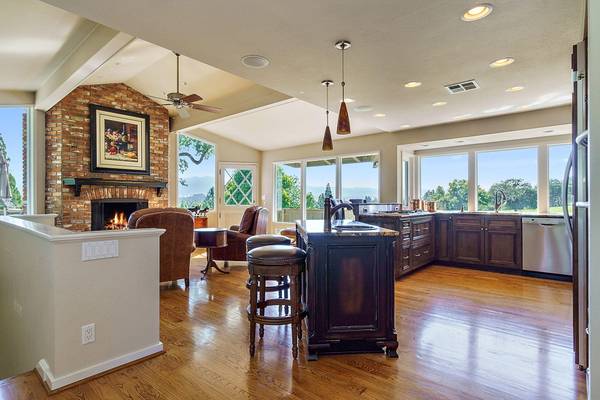For more information regarding the value of a property, please contact us for a free consultation.
190 Littrell DR Medford, OR 97504
Want to know what your home might be worth? Contact us for a FREE valuation!

Our team is ready to help you sell your home for the highest possible price ASAP
Key Details
Sold Price $1,100,000
Property Type Single Family Home
Sub Type Single Family Residence
Listing Status Sold
Purchase Type For Sale
Square Footage 3,714 sqft
Price per Sqft $296
Subdivision Fairview Terrace Subdivision
MLS Listing ID 220189158
Sold Date 12/27/24
Style Traditional
Bedrooms 4
Full Baths 3
Half Baths 1
Year Built 1966
Annual Tax Amount $8,318
Lot Size 0.350 Acres
Acres 0.35
Lot Dimensions 0.35
Property Description
LOCATION and VIEWS! Exquisite home overlooking the 13th green of RVCC. This 4 bed, 3.5 bath home offers luxury and practicality with PANORAMIC VIEWS! On the main floor you'll find a chef's kitchen w/ gas cooktop, granite counters, and stainless-steel appliances. The large primary suite has automatic blinds, heated bathroom floors, air jet tub, and a custom walk-in closet. A half bath off the kitchen, 2 guest bedrooms (or home office), full guest bath, and 2 gas fireplaces - don't miss the finished attic, fun for kids or storage. Downstairs has guest quarters w/ full bath, guest room, magnificent wine cellar, large wet bar (possible kitchenette) and living area. Enjoy the oversized 2 car garage, and added parking for a golf cart or other toys. Large deck for entertaining, gorgeous swimming pool (new electric cover), and course access. Designed by renowned architect Alex Diepenbrock, the home has been tastefully remodeled with attention to detail and an eye for quality. Come tour today!
Location
State OR
County Jackson
Community Fairview Terrace Subdivision
Direction Turn onto Fairview Dr from Hillcrest. Fairview turns into S Foothill. Take a right onto Littrell and the home is on the right hand side at the end of the road.
Rooms
Basement None
Interior
Interior Features Built-in Features, Double Vanity, Granite Counters, In-Law Floorplan, Jetted Tub, Kitchen Island, Linen Closet, Open Floorplan, Pantry, Shower/Tub Combo, Soaking Tub, Tile Shower, Vaulted Ceiling(s), Walk-In Closet(s), Wet Bar
Heating Forced Air, Other
Cooling Central Air, Other
Fireplaces Type Family Room, Gas, Great Room, Living Room, Wood Burning
Fireplace Yes
Window Features Double Pane Windows,Vinyl Frames,Wood Frames
Exterior
Exterior Feature Deck, Patio, Pool
Parking Features Driveway, Garage Door Opener, RV Access/Parking
Garage Spaces 2.0
Roof Type Metal
Total Parking Spaces 2
Garage Yes
Building
Lot Description Corner Lot, Fenced, Landscaped, Level, On Golf Course, Sprinklers In Front, Sprinklers In Rear, Water Feature
Entry Level Two
Foundation Concrete Perimeter, Slab
Water Public
Architectural Style Traditional
Structure Type Block,Frame
New Construction No
Schools
High Schools Check With District
Others
Senior Community No
Tax ID 10346304
Security Features Carbon Monoxide Detector(s),Smoke Detector(s)
Acceptable Financing Cash, Conventional
Listing Terms Cash, Conventional
Special Listing Condition Standard
Read Less

GET MORE INFORMATION
- Homes For Sale in Medford, OR
- Homes For Sale in Central Point, OR
- Homes For Sale in Jacksonville, OR
- Homes For Sale in Phoenix, OR
- Homes For Sale in Talent, OR
- Homes For Sale in Ashland, OR
- Homes For Sale in White City, OR
- Homes For Sale in Eagle Point, OR
- Homes For Sale in Gold Hill, OR
- Homes For Sale in Rogue River, OR
- Homes For Sale in Grants Pass, OR



