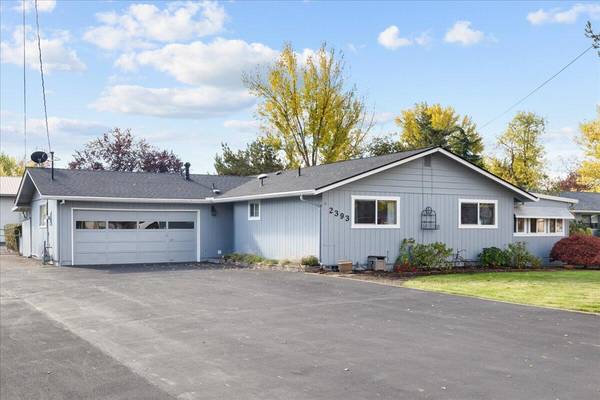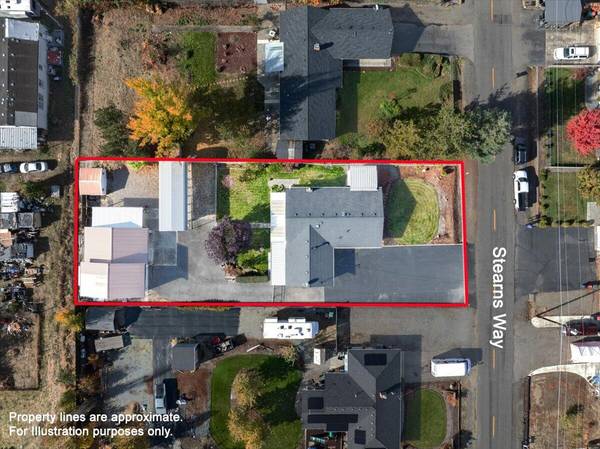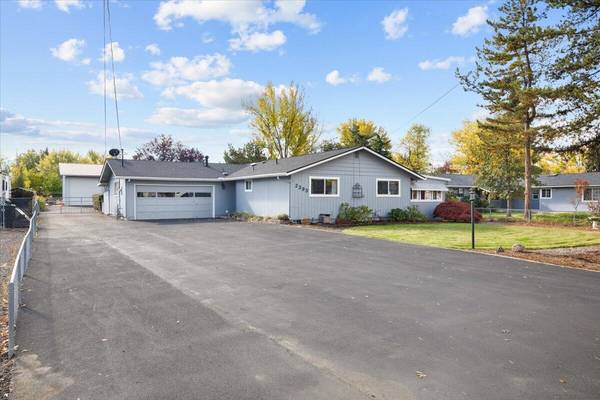For more information regarding the value of a property, please contact us for a free consultation.
2393 Stearns WAY Medford, OR 97501
Want to know what your home might be worth? Contact us for a FREE valuation!

Our team is ready to help you sell your home for the highest possible price ASAP
Key Details
Sold Price $440,000
Property Type Single Family Home
Sub Type Single Family Residence
Listing Status Sold
Purchase Type For Sale
Square Footage 1,336 sqft
Price per Sqft $329
Subdivision Olson Addition
MLS Listing ID 220192206
Sold Date 12/27/24
Style Ranch
Bedrooms 3
Full Baths 2
Year Built 1966
Annual Tax Amount $1,929
Lot Size 0.380 Acres
Acres 0.38
Lot Dimensions 0.38
Property Description
HUGE SHOP ALERT! Welcome to this meticulously maintained single owner property with 1,336 square feet of comfortable living with 3 bedrooms and 2 full baths, on a .38-acre lot. Located in the county yet on the edge of the city limits gives you the best of both worlds, with the convenience of proximity to city amenities, but with less restrictions, and lower county taxes. The crown jewel of this property is the impressive 20' x 48' shop, perfect for the hobbyist or small business owner. RV enthusiasts will appreciate the dedicated covered RV carport, complete with power hookups. You will never have an issue with parking any of your vehicles and toys. Built in 1966, this home combines classic ranch-style features with modern livability. The backyard is primed for entertaining with a covered patio, and it is fenced with established landscaping. Don't miss this unique opportunity to own a piece of practical paradise. A property of this type is a rare find. Call for your showing today!
Location
State OR
County Jackson
Community Olson Addition
Direction Take Ross Lane to Stearns Way, house on left.
Rooms
Basement None
Interior
Interior Features Ceiling Fan(s), Laminate Counters, Linen Closet
Heating Heat Pump, Natural Gas
Cooling Central Air
Fireplaces Type Gas
Fireplace Yes
Window Features Double Pane Windows,Vinyl Frames
Exterior
Exterior Feature Patio, RV Hookup
Parking Features Asphalt, Detached, Driveway, Garage Door Opener, On Street, RV Access/Parking, RV Garage, Workshop in Garage, Other
Garage Spaces 5.0
Roof Type Composition
Total Parking Spaces 5
Garage Yes
Building
Lot Description Fenced, Landscaped, Level, Sprinkler Timer(s), Sprinklers In Front, Sprinklers In Rear
Entry Level One
Foundation Concrete Perimeter, Slab
Water Public
Architectural Style Ranch
Structure Type Frame
New Construction No
Schools
High Schools South Medford High
Others
Senior Community No
Tax ID 10449060
Security Features Carbon Monoxide Detector(s),Smoke Detector(s)
Acceptable Financing Cash, Conventional, FHA, VA Loan
Listing Terms Cash, Conventional, FHA, VA Loan
Special Listing Condition Standard
Read Less

GET MORE INFORMATION
- Homes For Sale in Medford, OR
- Homes For Sale in Central Point, OR
- Homes For Sale in Jacksonville, OR
- Homes For Sale in Phoenix, OR
- Homes For Sale in Talent, OR
- Homes For Sale in Ashland, OR
- Homes For Sale in White City, OR
- Homes For Sale in Eagle Point, OR
- Homes For Sale in Gold Hill, OR
- Homes For Sale in Rogue River, OR
- Homes For Sale in Grants Pass, OR



