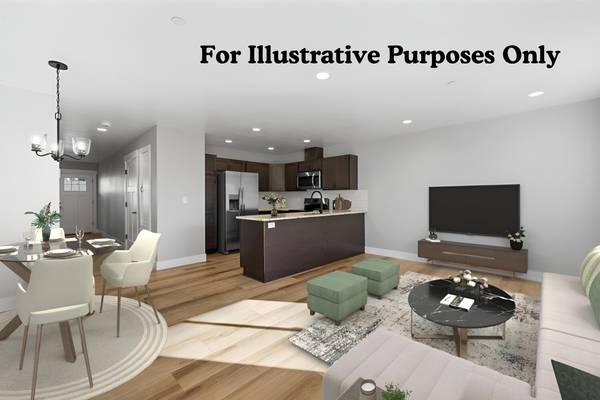For more information regarding the value of a property, please contact us for a free consultation.
7435 Denman CT White City, OR 97503
Want to know what your home might be worth? Contact us for a FREE valuation!

Our team is ready to help you sell your home for the highest possible price ASAP
Key Details
Sold Price $324,000
Property Type Single Family Home
Sub Type Single Family Residence
Listing Status Sold
Purchase Type For Sale
Square Footage 1,411 sqft
Price per Sqft $229
MLS Listing ID 220191293
Sold Date 12/24/24
Style Contemporary
Bedrooms 3
Full Baths 2
Half Baths 1
Year Built 2024
Annual Tax Amount $1
Lot Size 2,178 Sqft
Acres 0.05
Lot Dimensions 0.05
Property Description
Brand new subdivision with no monthly dues, and USDA financing! This well-designed home features an open-concept layout with a living area that flows into the kitchen, complete with stainless steel appliances and quartz countertops. The townhouse includes three bedrooms, with a master suite that has its own private bath and walk-in closet. Large windows provide natural light throughout the space. Outside, you'll find a private patio and low-maintenance landscaping. Healthy lawn in the back with sprinklers, and artificial grass in the front, making it easy to enjoy your outdoor area without the hassle of extensive upkeep. Conveniently located near local parks, shopping, and dining options, this townhouse offers a practical living solution in a growing community.
Location
State OR
County Jackson
Rooms
Basement None
Interior
Interior Features Ceiling Fan(s), Granite Counters, Shower/Tub Combo, Walk-In Closet(s)
Heating Electric, Forced Air
Cooling Central Air, Heat Pump
Window Features Double Pane Windows
Exterior
Exterior Feature Patio
Parking Features Attached, Concrete, Driveway, Garage Door Opener
Garage Spaces 1.0
Roof Type Composition
Total Parking Spaces 1
Garage Yes
Building
Lot Description Fenced, Landscaped, Level, Sprinklers In Front, Sprinklers In Rear
Entry Level Two
Foundation Stemwall
Builder Name RA Murphy Construction, INC
Water Public
Architectural Style Contemporary
Structure Type Frame
New Construction Yes
Schools
High Schools Eagle Point High
Others
Senior Community No
Tax ID 11015394
Security Features Carbon Monoxide Detector(s),Fire Sprinkler System,Smoke Detector(s)
Acceptable Financing Cash, Conventional, FHA, USDA Loan, VA Loan
Listing Terms Cash, Conventional, FHA, USDA Loan, VA Loan
Special Listing Condition Standard
Read Less

GET MORE INFORMATION
- Homes For Sale in Medford, OR
- Homes For Sale in Central Point, OR
- Homes For Sale in Jacksonville, OR
- Homes For Sale in Phoenix, OR
- Homes For Sale in Talent, OR
- Homes For Sale in Ashland, OR
- Homes For Sale in White City, OR
- Homes For Sale in Eagle Point, OR
- Homes For Sale in Gold Hill, OR
- Homes For Sale in Rogue River, OR
- Homes For Sale in Grants Pass, OR



