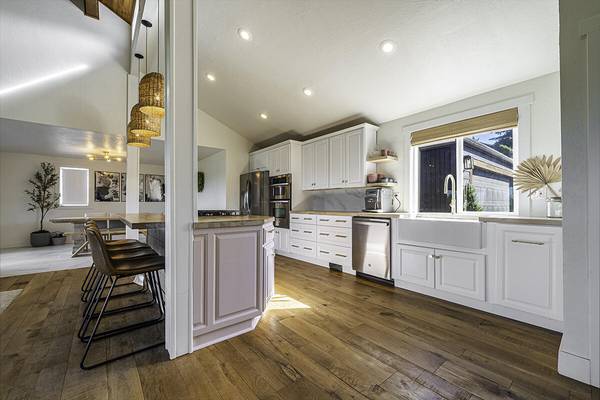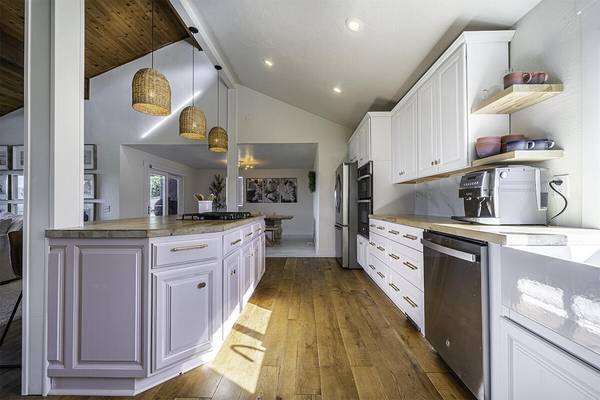For more information regarding the value of a property, please contact us for a free consultation.
1383 Highcrest DR Medford, OR 97504
Want to know what your home might be worth? Contact us for a FREE valuation!

Our team is ready to help you sell your home for the highest possible price ASAP
Key Details
Sold Price $560,000
Property Type Single Family Home
Sub Type Single Family Residence
Listing Status Sold
Purchase Type For Sale
Square Footage 3,144 sqft
Price per Sqft $178
MLS Listing ID 220190289
Sold Date 12/18/24
Style Contemporary
Bedrooms 4
Full Baths 3
Year Built 1979
Annual Tax Amount $3,793
Lot Size 0.360 Acres
Acres 0.36
Lot Dimensions 0.36
Property Description
Location, location, location! Looking for an updated view home in the hills of East Medford? If so, this is the one for you! This 3100+ sq ft home features 4 bedrooms, 3 bathrooms, vaulted ceilings, open floor plan, multiple decks, detached 2 car garage, RV parking, woodburning fireplace, central vacuum system, laundry chute, spacious yard, and potential multi-family set up (kitchen hook ups are installed on the lower level)! Over the last few years, owner spared no expense by updating the majority of the interior with new flooring (re-claimed solid white oak, vinyl, tile, carpet), new kitchen (butcher block countertops, cabinets, lighting, appliances, farmhouse sink), light fixtures, slider doors, windows, knobs, jetted tub, tile backsplash, deck railings, and much more! Very rare opportunity to purchase an updated property in this location for this price, so contact your agent today for a personal tour, before it's too late!
Location
State OR
County Jackson
Rooms
Basement Daylight
Interior
Interior Features Central Vacuum, Double Vanity, Jetted Tub, Kitchen Island, Open Floorplan, Vaulted Ceiling(s), Walk-In Closet(s)
Heating Forced Air, Natural Gas
Cooling Central Air
Fireplaces Type Living Room, Wood Burning
Fireplace Yes
Window Features Double Pane Windows
Exterior
Exterior Feature Deck
Parking Features Asphalt, Detached, Driveway, Garage Door Opener, RV Access/Parking
Garage Spaces 2.0
Roof Type Composition
Total Parking Spaces 2
Garage Yes
Building
Lot Description Fenced
Entry Level Two
Foundation Concrete Perimeter
Water Public
Architectural Style Contemporary
Structure Type Frame
New Construction No
Schools
High Schools North Medford High
Others
Senior Community No
Tax ID 10960285
Security Features Carbon Monoxide Detector(s),Smoke Detector(s)
Acceptable Financing Cash, Conventional, FHA, VA Loan
Listing Terms Cash, Conventional, FHA, VA Loan
Special Listing Condition Standard
Read Less

GET MORE INFORMATION
- Homes For Sale in Medford, OR
- Homes For Sale in Central Point, OR
- Homes For Sale in Jacksonville, OR
- Homes For Sale in Phoenix, OR
- Homes For Sale in Talent, OR
- Homes For Sale in Ashland, OR
- Homes For Sale in White City, OR
- Homes For Sale in Eagle Point, OR
- Homes For Sale in Gold Hill, OR
- Homes For Sale in Rogue River, OR
- Homes For Sale in Grants Pass, OR



