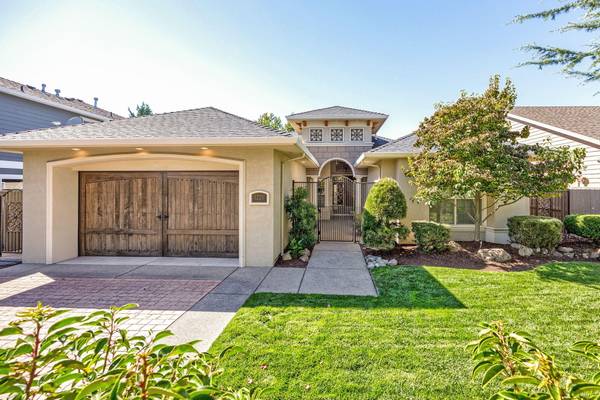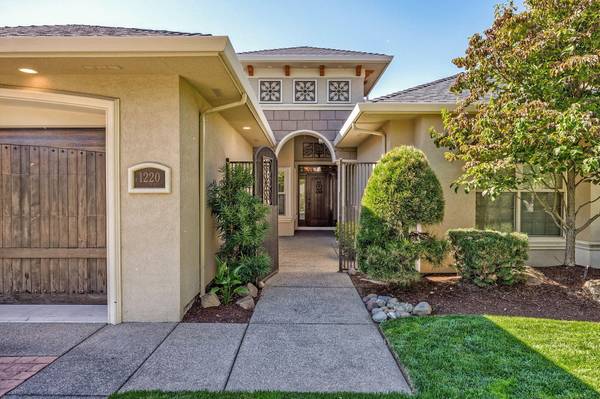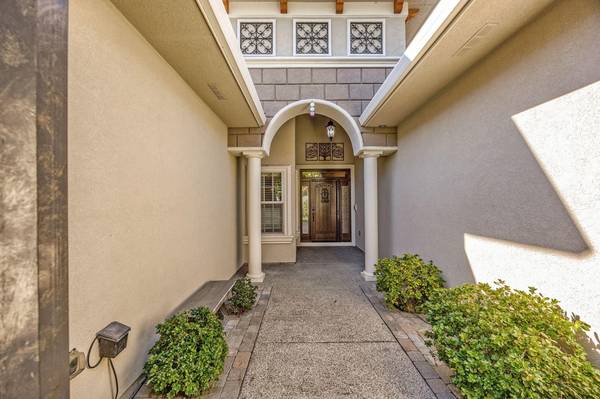For more information regarding the value of a property, please contact us for a free consultation.
1220 Stonegate DR Medford, OR 97504
Want to know what your home might be worth? Contact us for a FREE valuation!

Our team is ready to help you sell your home for the highest possible price ASAP
Key Details
Sold Price $625,000
Property Type Single Family Home
Sub Type Single Family Residence
Listing Status Sold
Purchase Type For Sale
Square Footage 2,281 sqft
Price per Sqft $274
Subdivision Stonegate Estates Phase 1
MLS Listing ID 220190672
Sold Date 12/12/24
Style Contemporary,Ranch,Other
Bedrooms 3
Full Baths 2
Year Built 2007
Annual Tax Amount $6,225
Lot Size 7,840 Sqft
Acres 0.18
Lot Dimensions 0.18
Property Description
Enjoy life in this custom 3 bed, 2 bath single story home is SE Medford's Stonegate Estates. The comfortably appointed open floor plan with easy bkyd access features hardwood floors, high ceilings, built-ins, gas fp & a kitchen showcasing granite island & counters, gas cooktop, wall oven, a large pantry, plentiful workspace and all appliances remain. The kitchen eating nook also provides easy access to the patio for outdoor cooking. Don't miss the newer washer and dryer in the nearby laundry room. The primary suite, with access to the back patio, affords you a walk-in closet and an ensuite with dual sink vanity, private water closet, soaking tub & generous tile shower. The backyard's spacious covered patio is great for entertaining and looks out on a lush forest or mountain scheme yard with total privacy. Conveniently located to shopping, golf & medical, this home is perfect for you!
Location
State OR
County Jackson
Community Stonegate Estates Phase 1
Direction North Phoenix Rd to EAST on Creek View. Left on Stonegate and home is on the left.
Rooms
Basement None
Interior
Interior Features Breakfast Bar, Built-in Features, Ceiling Fan(s), Central Vacuum, Double Vanity, Enclosed Toilet(s), Granite Counters, Kitchen Island, Open Floorplan, Pantry, Primary Downstairs, Shower/Tub Combo, Smart Thermostat, Soaking Tub, Stone Counters, Tile Counters, Tile Shower, Walk-In Closet(s), Wired for Sound
Heating Forced Air, Natural Gas
Cooling Central Air
Fireplaces Type Gas, Great Room
Fireplace Yes
Window Features Double Pane Windows,Vinyl Frames
Exterior
Exterior Feature Courtyard, Patio
Parking Features Attached, Concrete, Driveway, Garage Door Opener, On Street
Garage Spaces 2.0
Community Features Trail(s)
Roof Type Composition
Total Parking Spaces 2
Garage Yes
Building
Lot Description Drip System, Fenced, Landscaped, Rock Outcropping, Sprinkler Timer(s), Sprinklers In Front, Sprinklers In Rear
Entry Level One
Foundation Concrete Perimeter
Water Public
Architectural Style Contemporary, Ranch, Other
Structure Type Frame
New Construction No
Schools
High Schools Phoenix High
Others
Senior Community No
Tax ID 10982163
Security Features Carbon Monoxide Detector(s),Smoke Detector(s)
Acceptable Financing Cash, Conventional, FHA
Listing Terms Cash, Conventional, FHA
Special Listing Condition Standard
Read Less

GET MORE INFORMATION
- Homes For Sale in Medford, OR
- Homes For Sale in Central Point, OR
- Homes For Sale in Jacksonville, OR
- Homes For Sale in Phoenix, OR
- Homes For Sale in Talent, OR
- Homes For Sale in Ashland, OR
- Homes For Sale in White City, OR
- Homes For Sale in Eagle Point, OR
- Homes For Sale in Gold Hill, OR
- Homes For Sale in Rogue River, OR
- Homes For Sale in Grants Pass, OR



