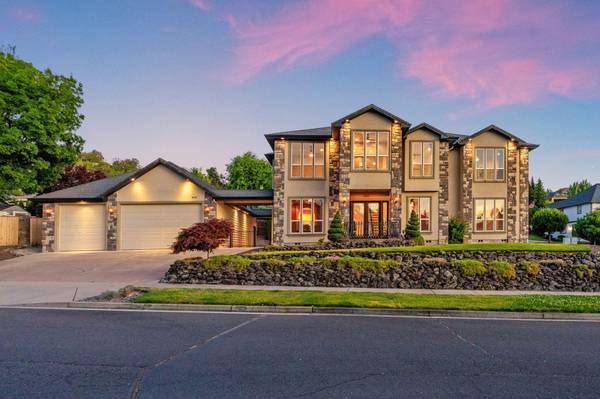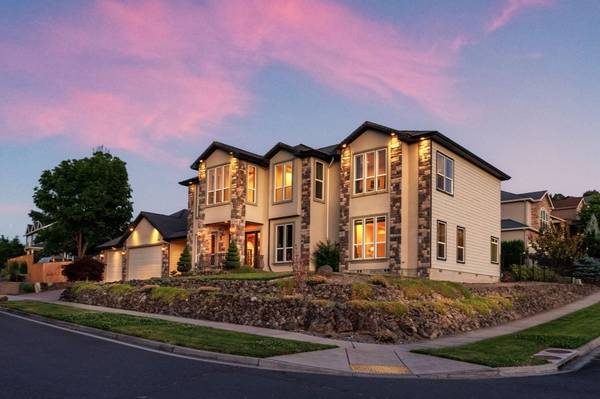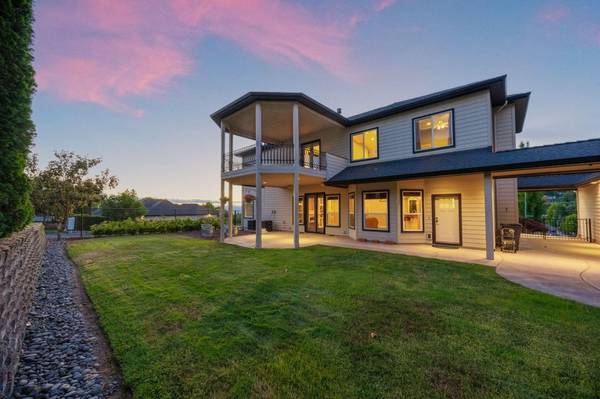For more information regarding the value of a property, please contact us for a free consultation.
4606 Hathaway DR Medford, OR 97504
Want to know what your home might be worth? Contact us for a FREE valuation!

Our team is ready to help you sell your home for the highest possible price ASAP
Key Details
Sold Price $850,000
Property Type Single Family Home
Sub Type Single Family Residence
Listing Status Sold
Purchase Type For Sale
Square Footage 4,052 sqft
Price per Sqft $209
Subdivision Crystal Heights Phases I &Ii
MLS Listing ID 220182981
Sold Date 12/06/24
Style Contemporary
Bedrooms 4
Full Baths 2
Half Baths 1
Year Built 2006
Annual Tax Amount $8,771
Lot Size 0.300 Acres
Acres 0.3
Lot Dimensions 0.3
Property Description
Welcome to your dream home, designed for comfort and style. This 2-level gem offers coveted features including an expansive 6-car garage/shop, home theater, two-level patio & a game room. Additional features include 4 bedrooms, 2 family rooms, 2 fireplaces, a home office, and 2 flex spaces, one with a built-in full wet bar. The spacious kitchen offers two separate sinks, gas cooktop, wall oven, granite counters, wine refrigerator, portable island, and walk-in pantry. Entertain your family and guests using the formal and casual dining areas, or under the covered patio. The serene main-level primary bedroom includes double sinks, water closet, jetted tub, tile shower, and a large walk-in closet. The beautifully landscaped exterior features auto sprinklers, garden boxes, a large patio, and an upstairs deck with stunning mountain views and natural light. Shown by appointment only.
Location
State OR
County Jackson
Community Crystal Heights Phases I &Ii
Rooms
Basement None
Interior
Interior Features Breakfast Bar, Ceiling Fan(s), Central Vacuum, Granite Counters, Jetted Tub, Open Floorplan, Pantry, Primary Downstairs, Shower/Tub Combo, Smart Locks, Smart Thermostat, Soaking Tub, Solid Surface Counters, Tile Shower, Vaulted Ceiling(s), Walk-In Closet(s), Wet Bar, Wired for Sound
Heating Forced Air, Natural Gas
Cooling Central Air
Fireplaces Type Family Room, Gas, Great Room
Fireplace Yes
Window Features Tinted Windows,Vinyl Frames
Exterior
Exterior Feature Deck, Patio
Parking Features Detached, Driveway, Garage Door Opener, On Street
Garage Spaces 6.0
Roof Type Composition
Total Parking Spaces 6
Garage Yes
Building
Lot Description Drip System, Fenced, Garden, Landscaped, Level, Sprinkler Timer(s), Sprinklers In Front, Sprinklers In Rear
Entry Level Two
Foundation Block
Water Public
Architectural Style Contemporary
Structure Type Frame
New Construction No
Schools
High Schools South Medford High
Others
Senior Community No
Tax ID 10979902
Security Features Carbon Monoxide Detector(s),Smoke Detector(s)
Acceptable Financing Cash, Conventional, FHA, VA Loan
Listing Terms Cash, Conventional, FHA, VA Loan
Special Listing Condition Standard
Read Less

GET MORE INFORMATION
- Homes For Sale in Medford, OR
- Homes For Sale in Central Point, OR
- Homes For Sale in Jacksonville, OR
- Homes For Sale in Phoenix, OR
- Homes For Sale in Talent, OR
- Homes For Sale in Ashland, OR
- Homes For Sale in White City, OR
- Homes For Sale in Eagle Point, OR
- Homes For Sale in Gold Hill, OR
- Homes For Sale in Rogue River, OR
- Homes For Sale in Grants Pass, OR



