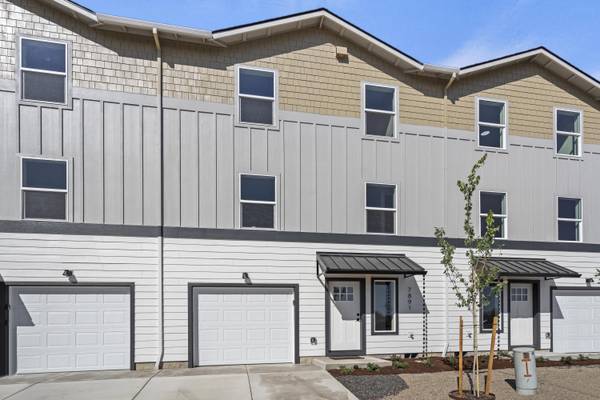For more information regarding the value of a property, please contact us for a free consultation.
7891 28th ST White City, OR 97503
Want to know what your home might be worth? Contact us for a FREE valuation!

Our team is ready to help you sell your home for the highest possible price ASAP
Key Details
Sold Price $301,000
Property Type Townhouse
Sub Type Townhouse
Listing Status Sold
Purchase Type For Sale
Square Footage 1,363 sqft
Price per Sqft $220
MLS Listing ID 220187689
Sold Date 10/30/24
Style Contemporary,Craftsman
Bedrooms 3
Full Baths 2
Half Baths 1
HOA Fees $10
Year Built 2024
Annual Tax Amount $226
Lot Size 1,306 Sqft
Acres 0.03
Lot Dimensions 0.03
Property Description
Step into contemporary elegance with this stunning new townhome by Olaf & Company, LLC. This move-in-ready residence offers 1,363 sq. ft. of modern living space. It features three bedrooms, including a convenient ground-floor bedroom, and two luxurious upper-floor bedrooms with their own ensuites, providing both comfort and privacy. The middle floor boasts a spacious kitchen with granite countertops and upgraded cabinets, ideal for culinary enthusiasts. The open-concept living and dining areas are designed for both relaxation and entertaining. The upper floor includes washer and dryer hookups for added convenience. Enjoy breathtaking views from the top floors and benefit from additional features such as an oversized single-car garage, a fully fenced backyard, Milgard windows, and 100% Hardie Siding. Practical entry area storage enhances functionality. An Energy Performance Score will be provided upon completion. One of only three left, come get it before it's gone!
Location
State OR
County Jackson
Rooms
Basement None
Interior
Interior Features Granite Counters, Kitchen Island, Open Floorplan, Walk-In Closet(s)
Heating Ductless, Electric, ENERGY STAR Qualified Equipment
Cooling Ductless, ENERGY STAR Qualified Equipment, Zoned
Window Features Double Pane Windows,ENERGY STAR Qualified Windows,Vinyl Frames
Exterior
Parking Features Attached, Concrete, Driveway, On Street
Garage Spaces 1.0
Amenities Available Other
Roof Type Composition,Metal
Total Parking Spaces 1
Garage Yes
Building
Lot Description Fenced, Landscaped, Level, Sprinkler Timer(s), Sprinklers In Front
Entry Level Three Or More
Foundation Concrete Perimeter, Stemwall
Builder Name Olaf & Company, LLC
Water Public
Architectural Style Contemporary, Craftsman
Structure Type Frame
New Construction Yes
Schools
High Schools Eagle Point High
Others
Senior Community No
Tax ID 10983733
Security Features Carbon Monoxide Detector(s),Smoke Detector(s)
Acceptable Financing Cash, Conventional, FHA, VA Loan
Listing Terms Cash, Conventional, FHA, VA Loan
Special Listing Condition Standard
Read Less

GET MORE INFORMATION
- Homes For Sale in Medford, OR
- Homes For Sale in Central Point, OR
- Homes For Sale in Jacksonville, OR
- Homes For Sale in Phoenix, OR
- Homes For Sale in Talent, OR
- Homes For Sale in Ashland, OR
- Homes For Sale in White City, OR
- Homes For Sale in Eagle Point, OR
- Homes For Sale in Gold Hill, OR
- Homes For Sale in Rogue River, OR
- Homes For Sale in Grants Pass, OR



